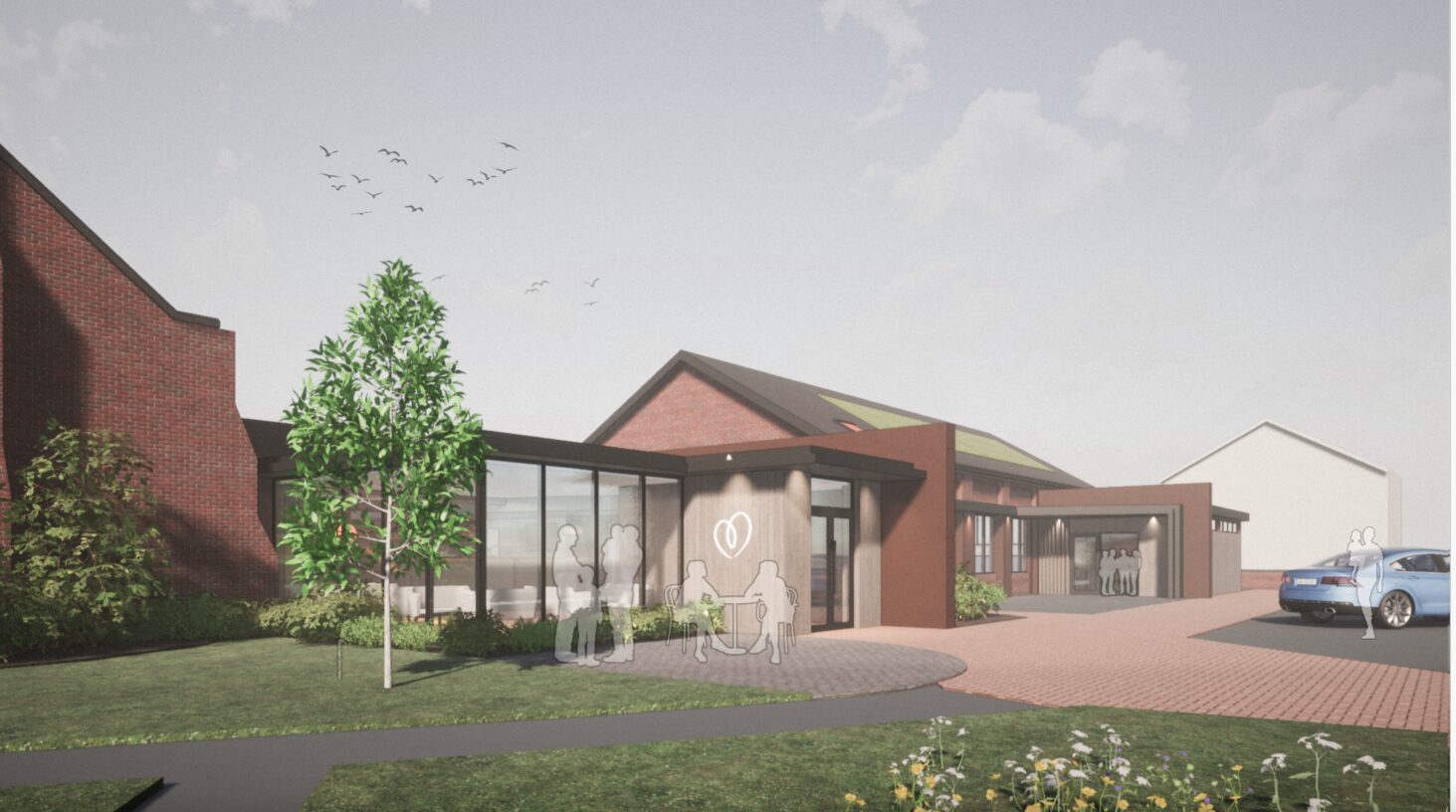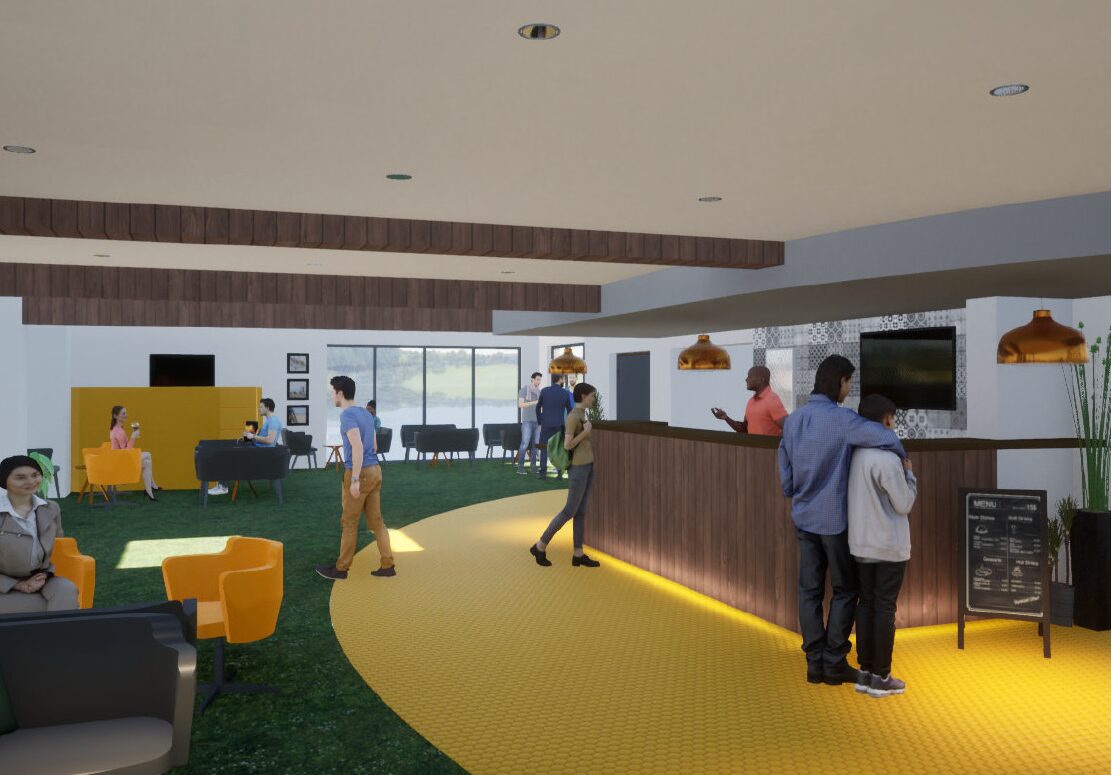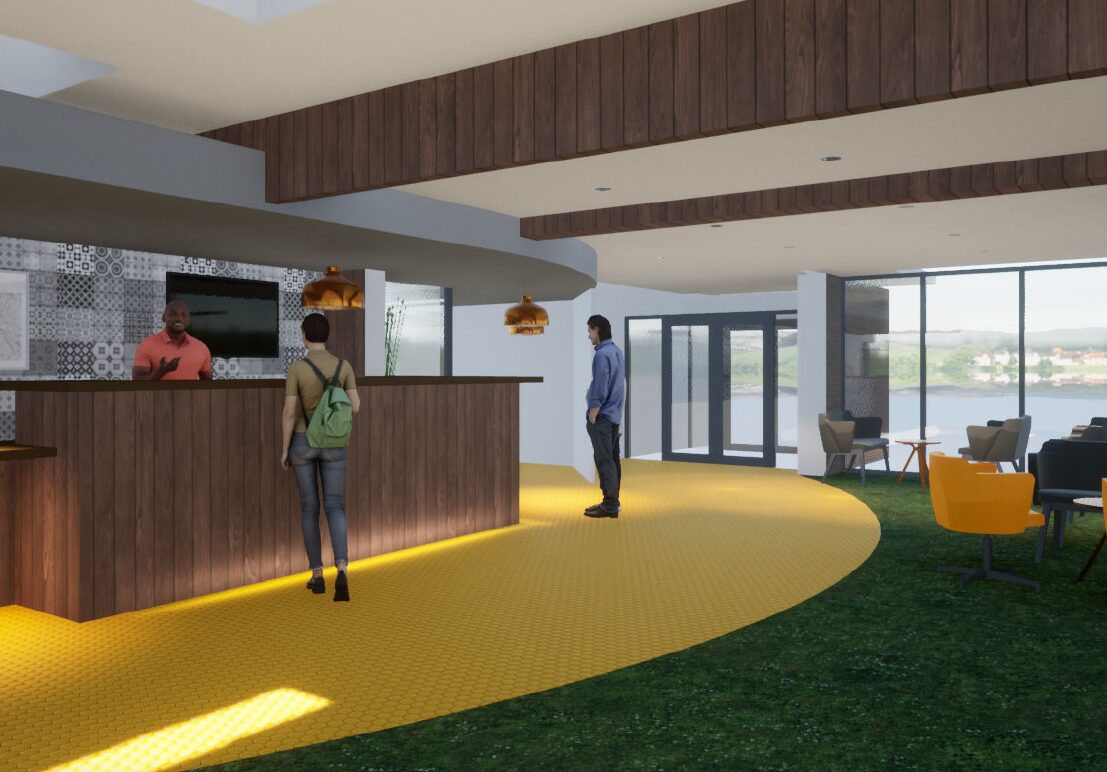Part of the vision at St Mark’s is to be better connected with our community.
The Church has identified that through a new Community Hub St Mark’s can provide additional welfare, wellbeing and recreational services in updated spaces which are more welcoming, and which meet the needs of the community today.
Updates
Visualisations

The main entrance into St Mark’s Centre, a link between the Church and the Hall, was originally intended for circulation but as the church and community activities have grown the link has become a major useable space in its own right.
The appearance of the front of the link and the 1960s hall has also become tired. It is also difficult for people walking past to see inside the building to know when it is open and in use.
A place of welcome is an important part of St Mark’s vision. Changing the appearance of the main entrance, by bringing more glass into the façade, making the internal spaces more obvious and making the centre more welcoming to people passing by, is key to the vision of this project.

The entrance and link building between the Church and the Hall has become a major useable space in its own right. The downside of this is that when occupied the link building cannot function as the circulation space it was originally intended. This often prevents access to both the Church and the Hall. With the main toilets being in the link building this also often prevents others using the toilets if groups are in the link.
Removal of small internal rooms within the link will enable access to be provided into the rear garden via new full height windows and doors giving additional outside space which will connect people with nature. The provision of an upgraded kitchen and a new café and serving area will provide a vibrant useable space in its own right. This multi-functional space can also be sectioned off if needed to be utilised by a wide variety of community groups.

By extending the front of the link and providing a new circulation corridor, access to the Hall, the Church and the new link can be made without disturbing those using the spaces. A new toilet block and storage space will be accessible from this corridor. With a full height glass façade an open, light new entrance area will be provided making it a welcoming space for all.


